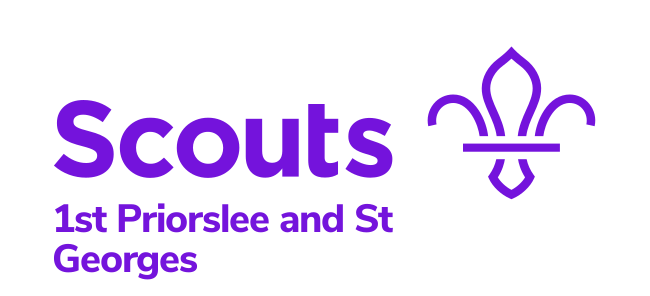The hall is available for hire. Please see the gallery tab for photo’s of the facilities we have to offer.
The hall specifications are as follows:
The main hall is: 21.75 meters long | 9.1 meters wide | 6.5 meters high at its highest point.
- Reception Area
- Main Hall
- Committee room which has three tables set out in a boardroom fashion
- Kitchen
- Toilets
- Chairs, tables and benches are available on request
Please use the below form to send us your enquiry and we will be in touch:
